Talk to Us
+91-7978603683
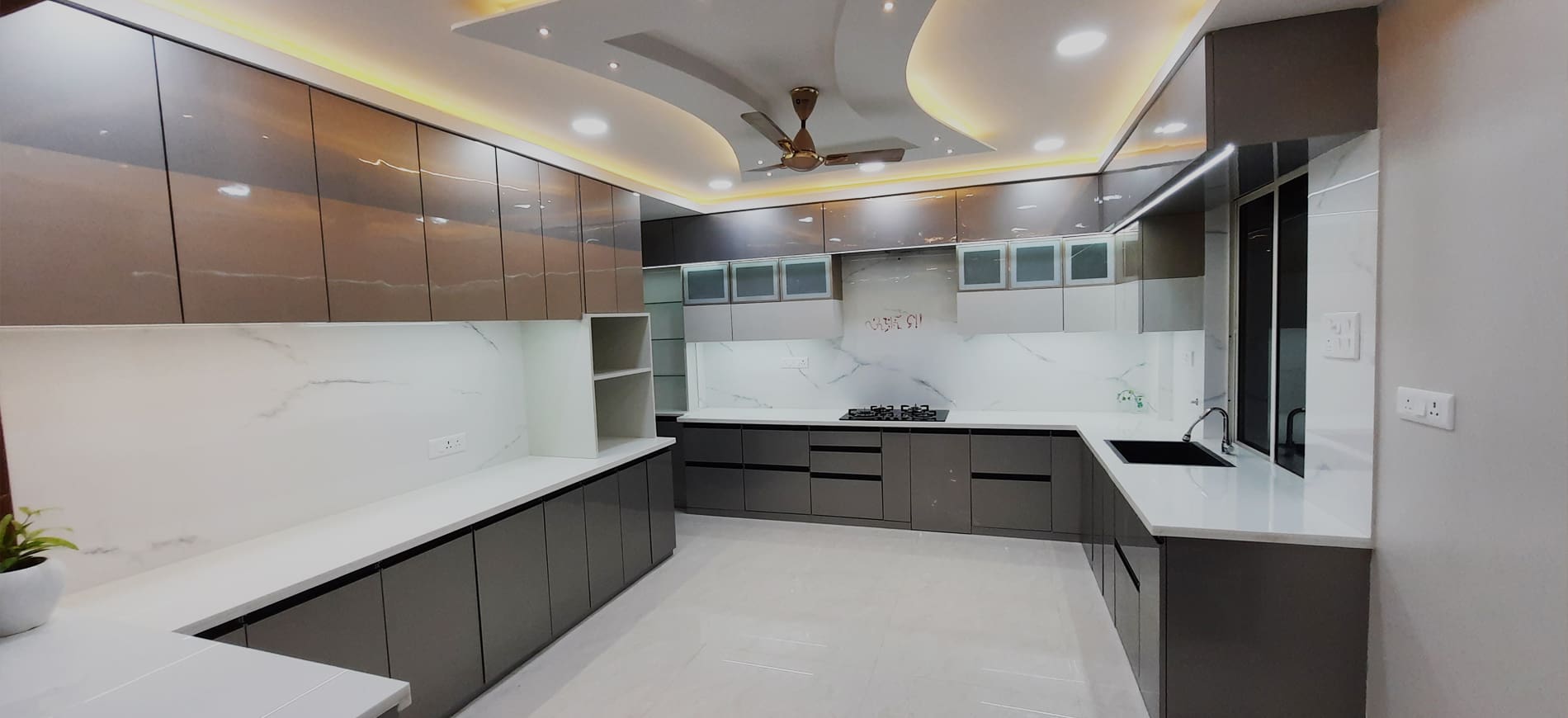
Modular kitchens have gained popularity in every Indian home since they can be tailored to the homeowner’s specifications. When compared to traditional kitchens, modular kitchens stand out because they are ergonomic, maximise storage, and are easy to use. With the introduction of modern kitchen fixtures, the kitchen has become the most contemporary space in every home.
Since modular kitchens are factory-made, they must be meticulously planned as alterations cannot be made while the kitchen is being produced. A proper requirement analysis, exhaustive discussion, and foolproof strategy make the design and production of a modular kitchen a breeze. Here are some considerations you should make while designing your own modular kitchen.
The layout plan
Depending on the size of the kitchen, select either a straight, L-shaped, or U-shaped layout that promotes efficient work flow. Follow the golden triangle guideline such that the stove, refrigerator, and sink are the focal points of the kitchen and the distance between each point is between 4 and 9 feet. Determining how these three important things interact with each other, i.e., the location and distance between each, is a significant aspect of establishing a kitchen layout. Create a preliminary drawing of your kitchen space prior to considering the plan.
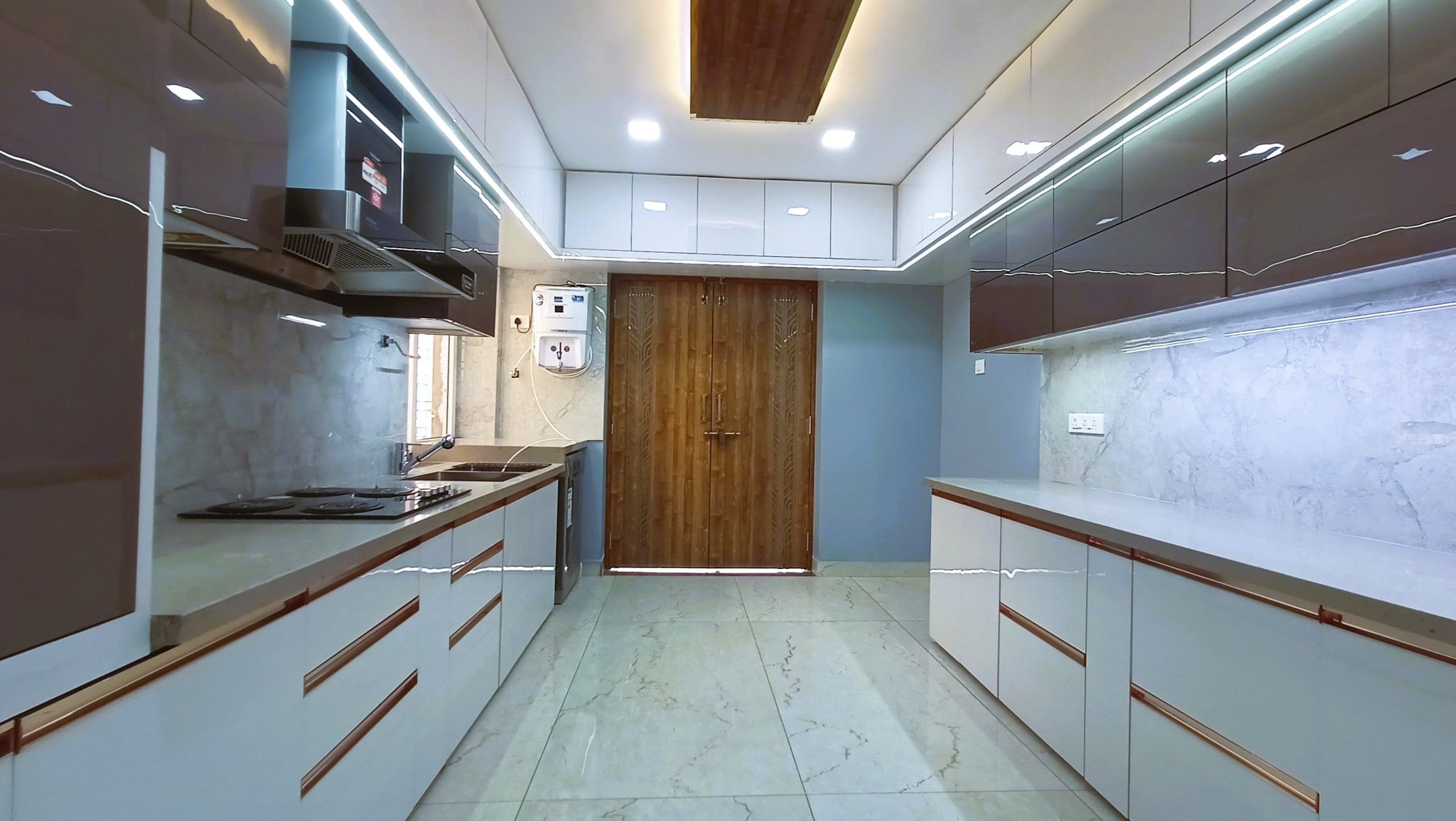
Proper Countertop Height
The normal kitchen counter height is often determined by the average height of the country’s population. In India, the standard counter height is between 820 mm and 860 mm. It is comfortable for the majority of workers. Ensure that there is not too much space between your kitchen cabinets and the countertop. It may be difficult for shorter people to access the upper shelves if they are too high.
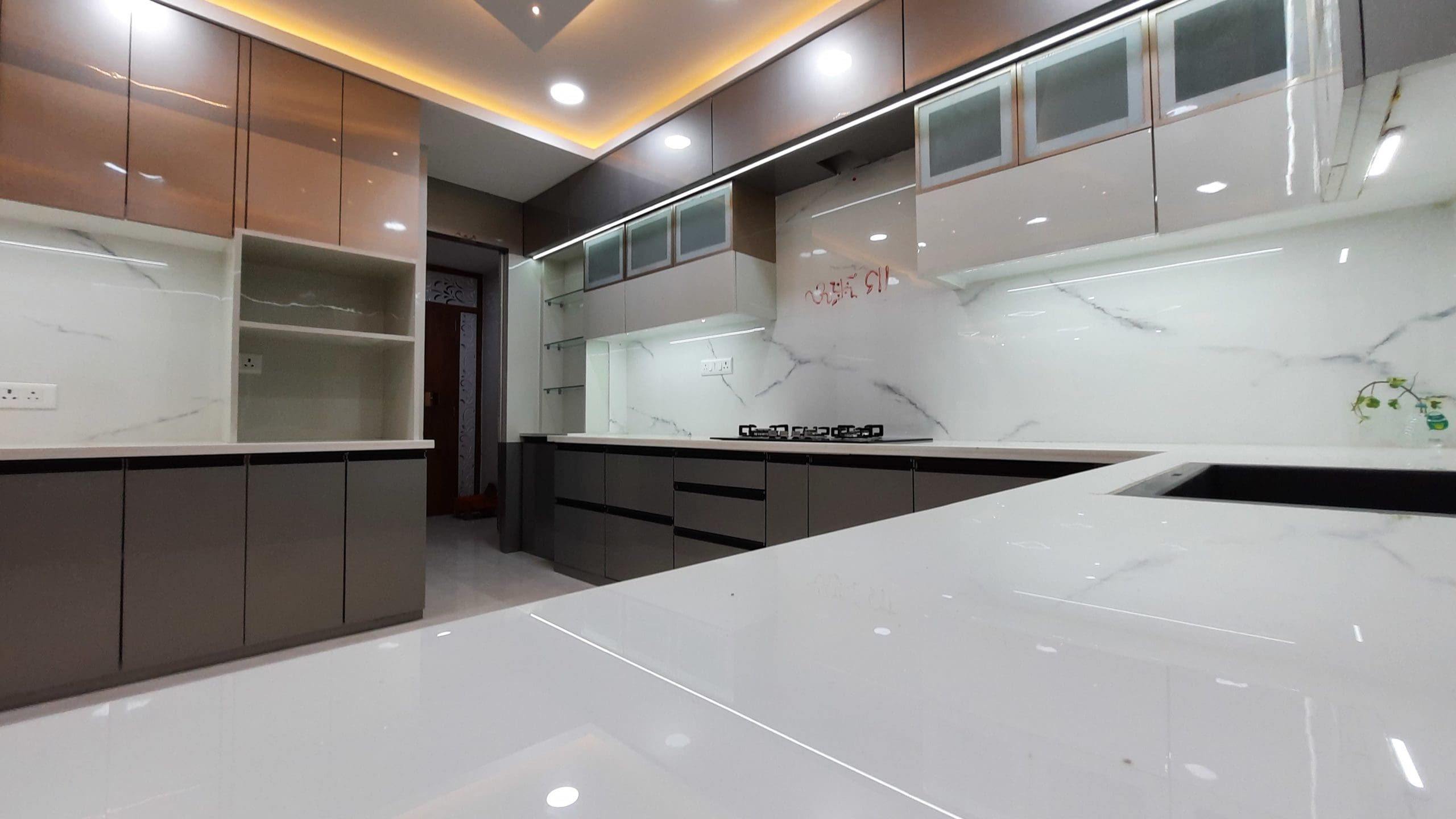
Choose your kitchen appliances
Choose the kitchen appliances during the design phase so that they can be incorporated into the plan based on their exact dimensions. Introduce sufficient outlets for all appliances. Finalize the position of the cooktop-cum-chimney unit and select a chimney with a powerful suction to eradicate odours and create a smoke-free environment.
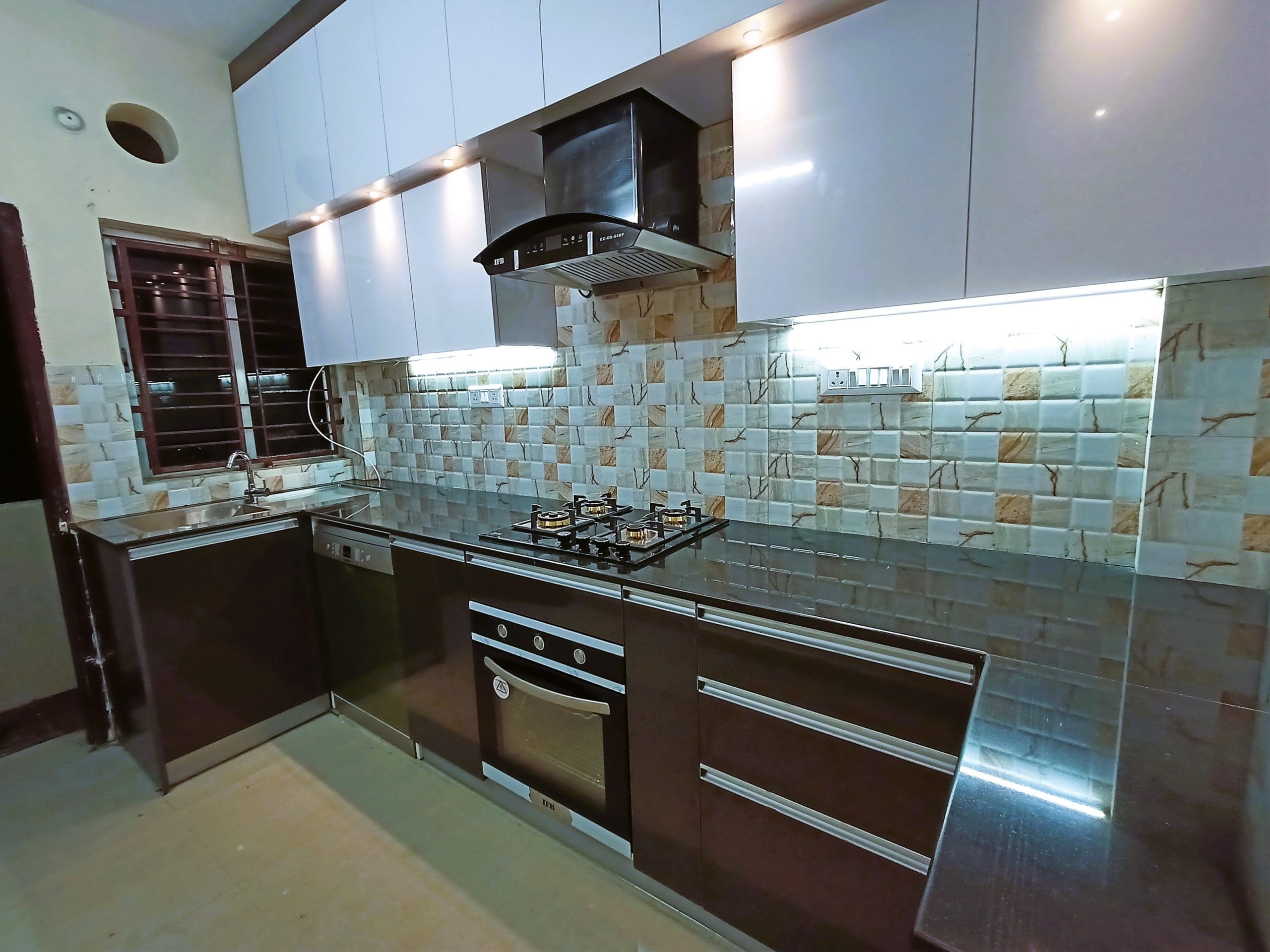
Sufficient Storage
Analyze the storage needs of the home and consider drawers and cabinets of various sizes for keeping spices, pots, cutlery, utensils, electrical equipment, etc. Choose a pantry cabinet for the storage of all dry culinary goods. Increase the height of the overhead cabinets to the ceiling to maximise vertical storage. Notably, if there is a space between the overhead cabinets and the ceiling, the cabinet top will collect a great deal of dust.
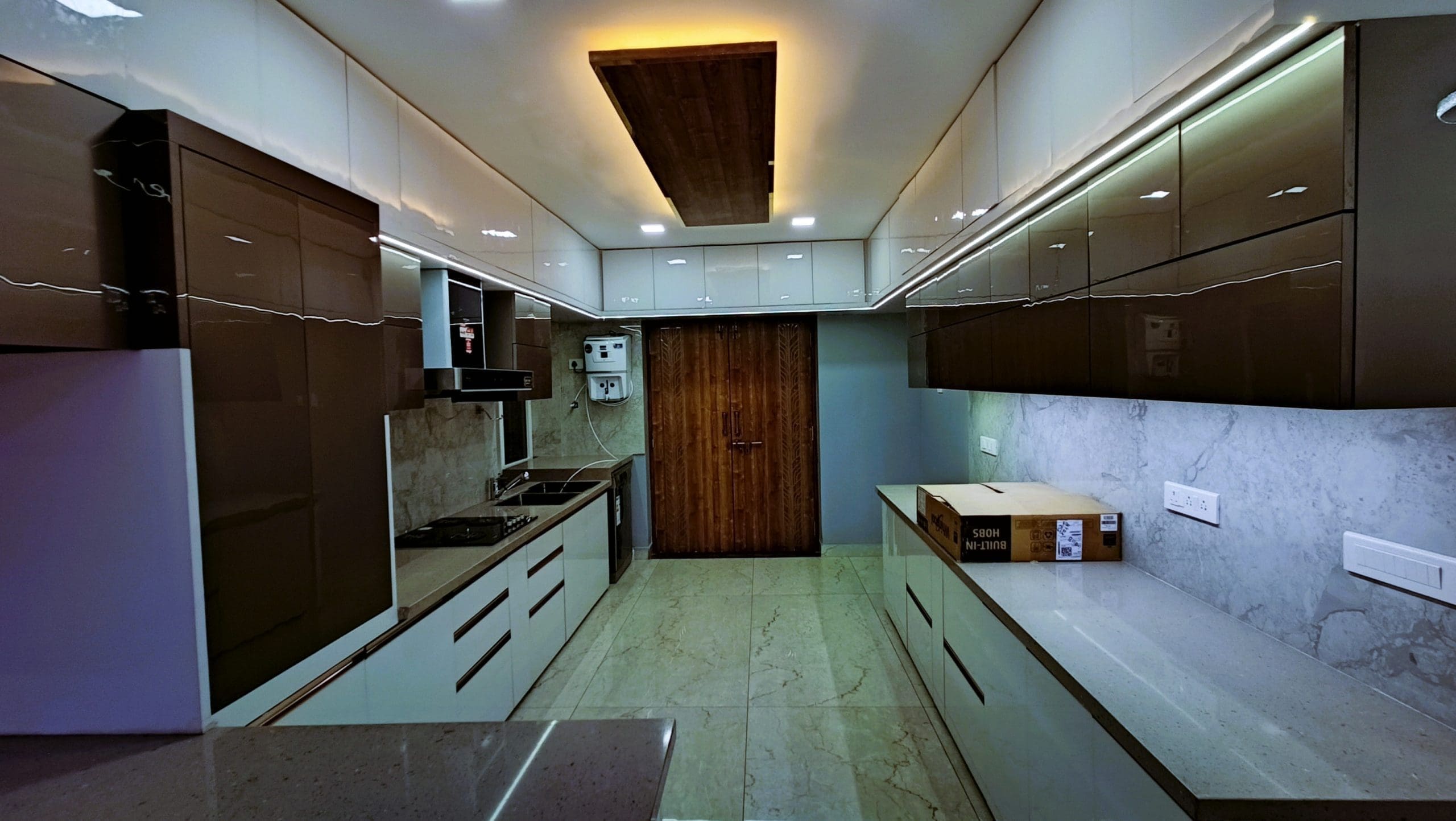
Choose the Best and Most Durable Materials
It is recommended to use BWP (boiling water proof) plywood, HDHMR board, or WPC as opposed to less durable materials such as MDF, HDF, or particle board, which can be harmed in moist environments. As for exterior finishes for kitchen cabinetry, acrylic, laminate, and duco paint finishes are available. Stones such as granite and quartz are the most popular countertop materials. Avoid using marble since its porosity makes it susceptible to stains.
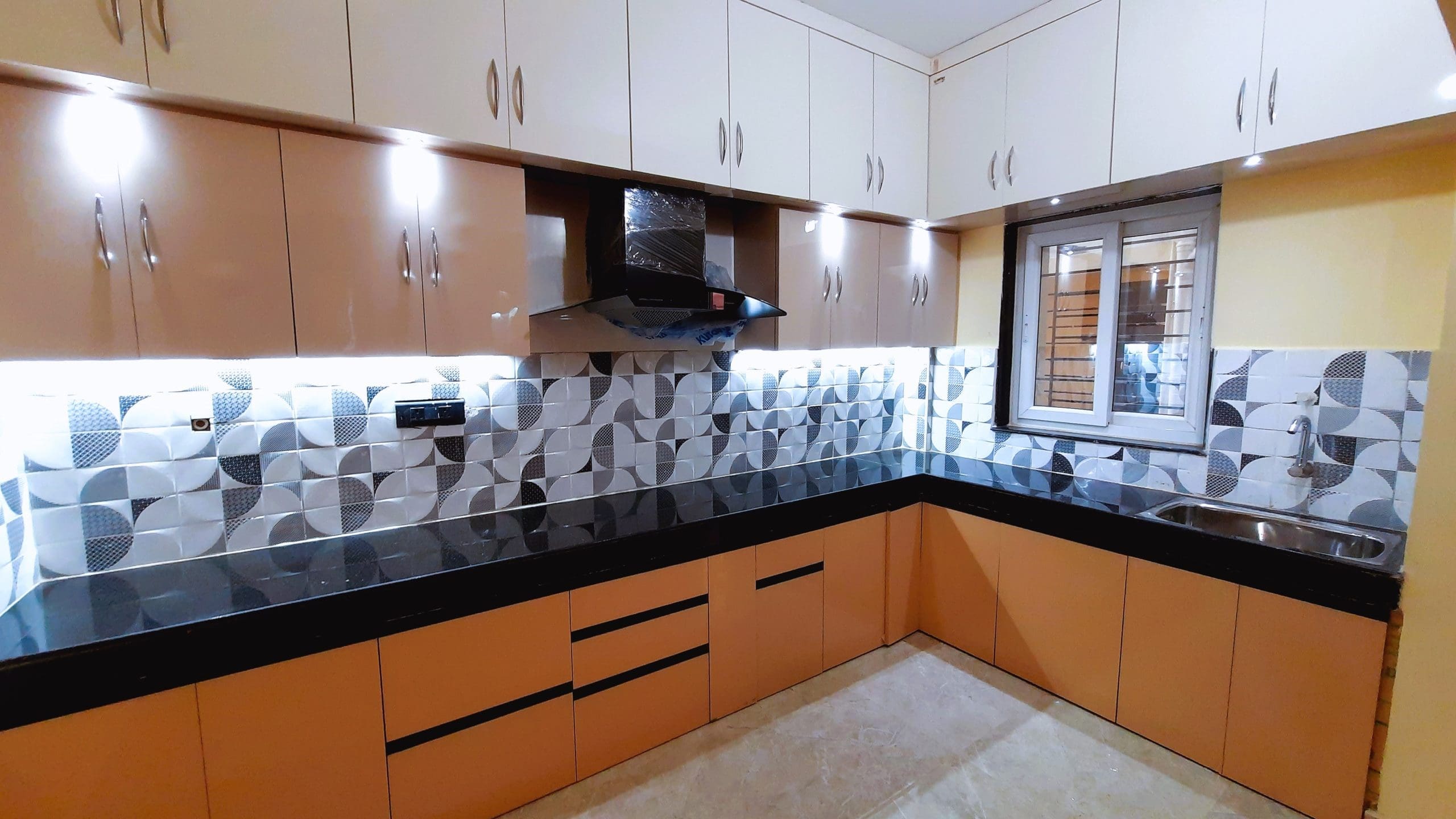
Use Caution When Choosing Kitchen Colors
Keep in mind that you will need to maintain the kitchen over time. It may be prudent to avoid an all-white kitchen, as Indian cooking often results in several stubborn stains. White kitchens require frequent cleaning and are difficult to maintain. However, this does not mean you should blindly choose bright colours. Indeed, darker colours attract more heat, especially during the summer. To preserve overall harmony, you can always select a combination of the two. Choose either a single hue or a two-tone colour scheme with contrasting hues. Consider whether the kitchen cabinets would benefit from a matte or glossy finish.
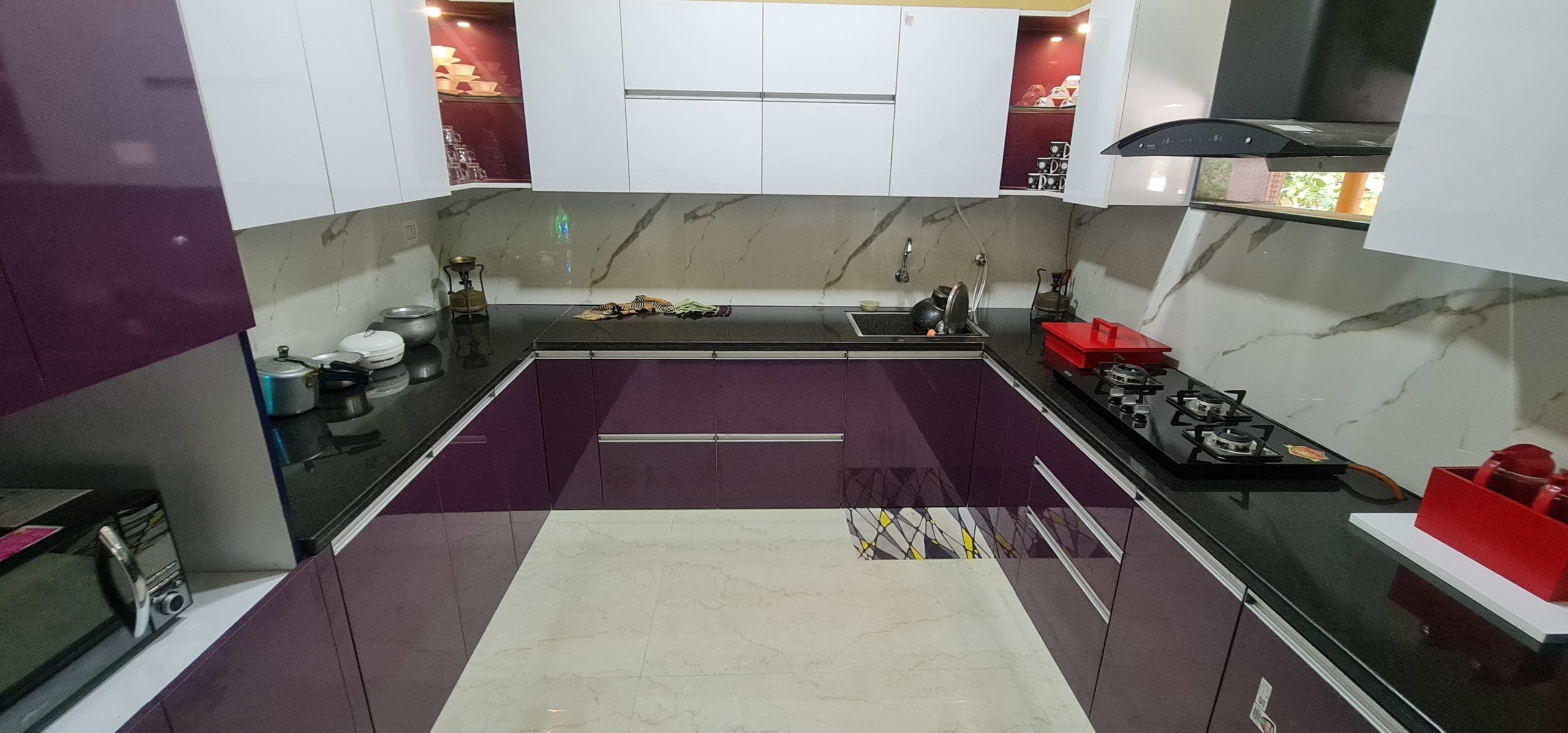
Kitchen Modular Equipment
Choose from a broad variety of accessories, such as bottle pull-outs, pull-out baskets, tall units, cutlery organisers, corner units, and accessories for under the sink, and then incorporate them into the design of the kitchen.
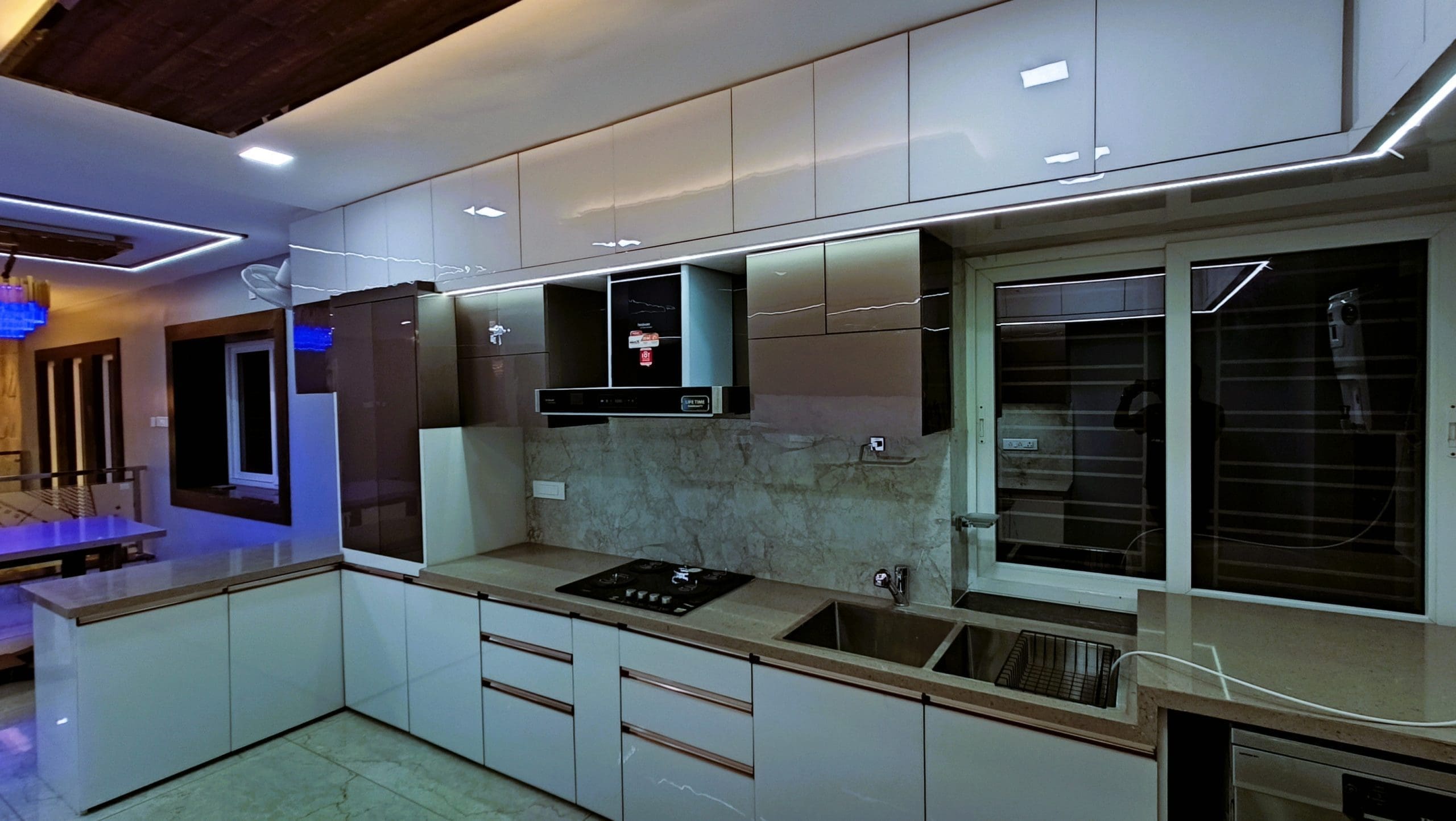
Under cabinet lighting
The lighting in the ceiling is what provides the majority of the illumination in the kitchen, but the cabinets that are hung overhead cast shadows and make certain areas of the countertop darker. It is strongly suggested to create provisions for under-cabinet lighting to illuminate the countertop so that there is appropriate task lighting for preparing meals and cooking. This can be accomplished by installing lighting in the cabinets themselves.
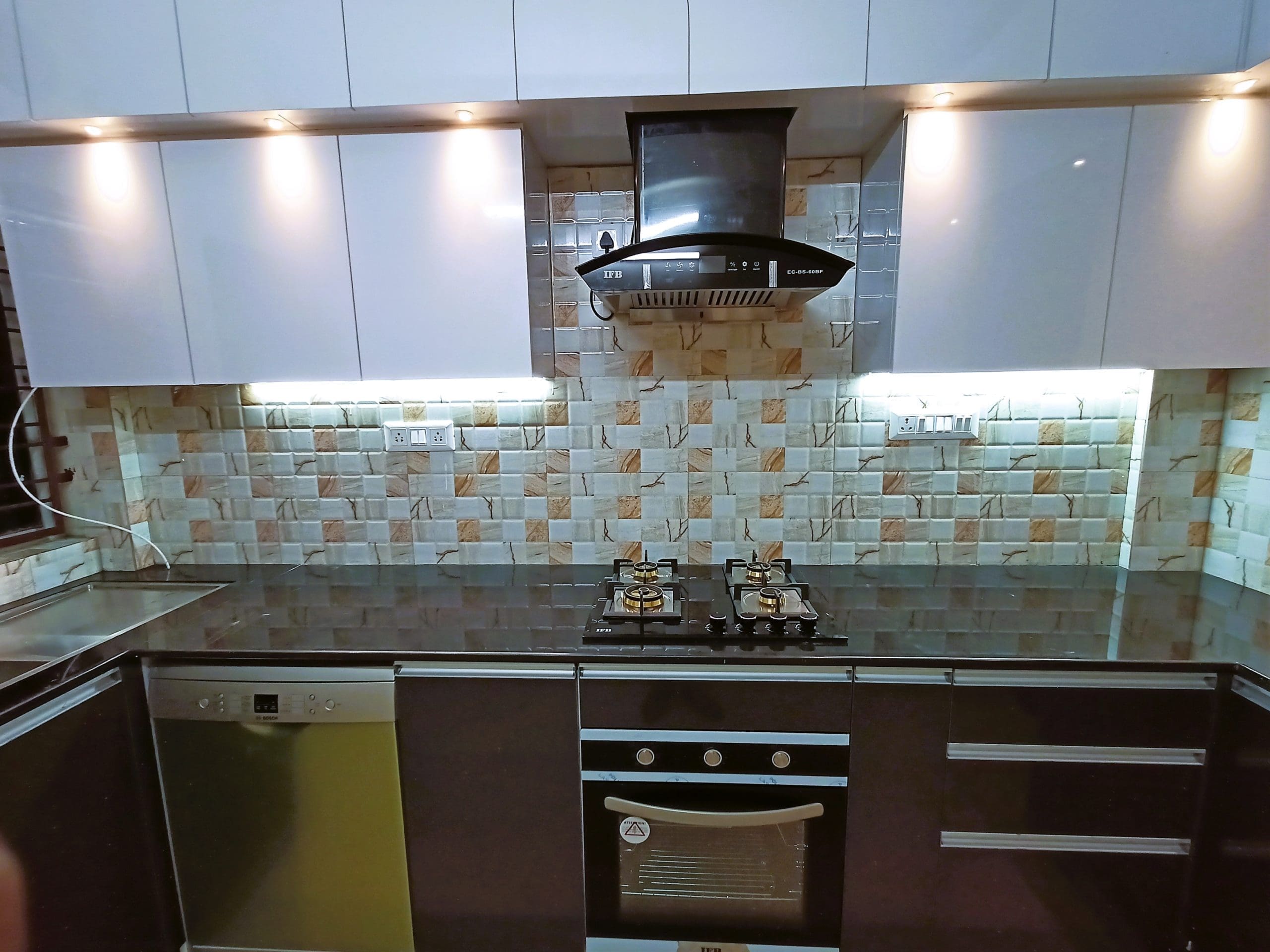
Don’t forget about safety
When it comes to the kitchen, safety is one of the most crucial factors to take into consideration! You should think about a variety of different ways to make your kitchen secure, from installing secure gas lines to rounding the corners of your countertops. Make sure that the flooring you choose is slip-resistant, even down to the individual planks. Your appliances should be situated so that they are in close proximity to the panel, and there should be some breathing room between the sink and the range.
Don’t Ignore the Space in the Corners
When we build storage shelves and cabinets, we frequently forget about the corners of the spaces. Nevertheless, in the modern era, there are a plethora of solutions accessible to choose from in order to make the most of the spaces in the corners. You can customise your layout with the assistance of professionals, who can also assist you in making the most of the space that is available. In the end, there is no such thing as having an insufficient amount of storage space in the kitchen.
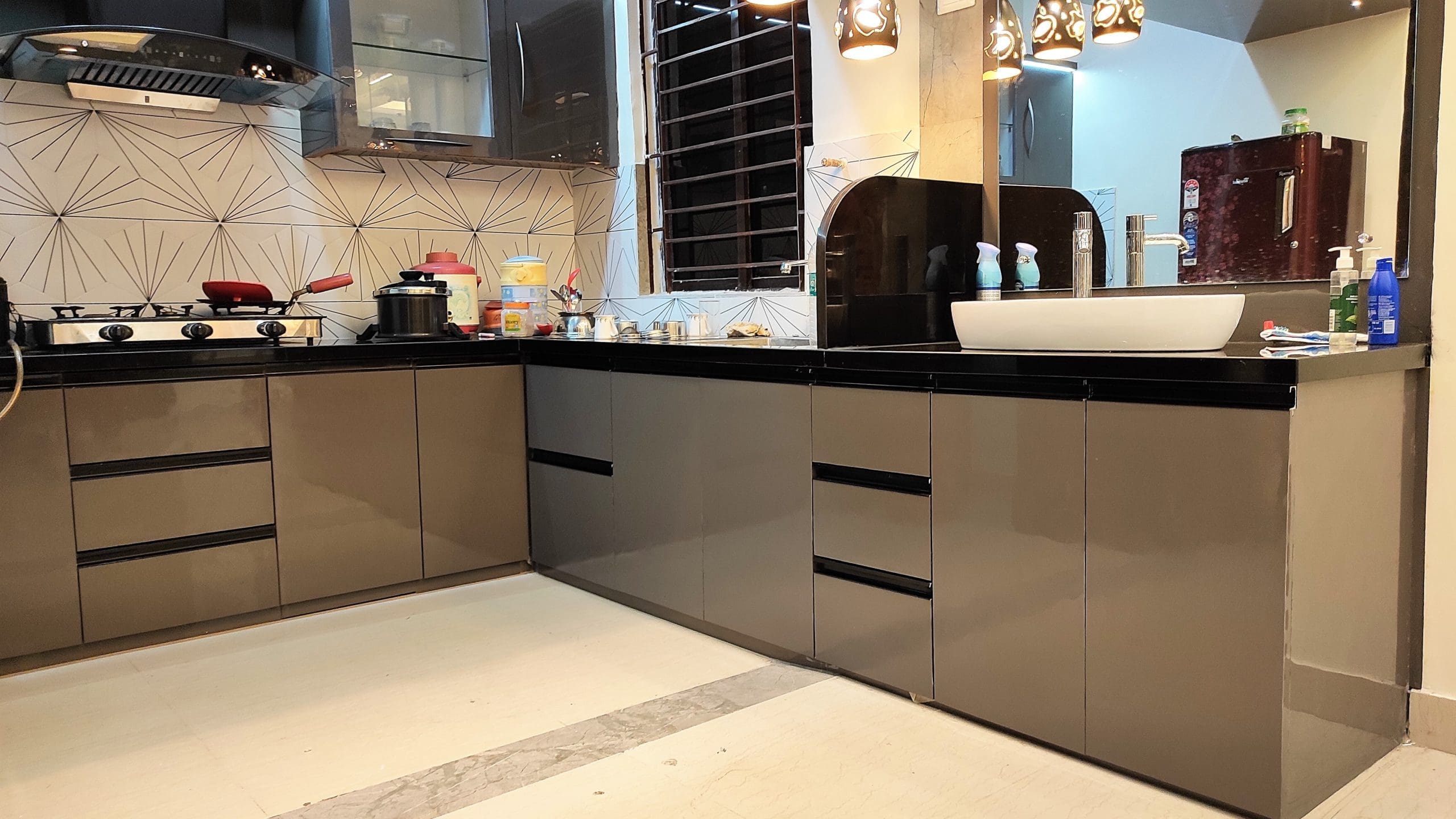
These are some concepts to consider while designing or renovating your modular kitchen. Remember that these are just some of the fundamentals. Due to the significant financial commitment involved, designing the interior of your kitchen should be approached with a great deal of careful thinking and investigation. Our team of expert and experienced home interior designers would help you take the right decision for your modular kitchen. Feel free to contact us for any suggestions.
We have been providing end-to-end interior design services in Bhubaneswar, Cuttack, and nearby cities for over a decade now. We provide the best urban living ideas for your home. If you are planning to design your home, contact us today to discuss your requirements. We will guide you in the right direction towards your dream home.
For more information, call or WhatsApp us on 7978603683.
Visit us at www.kritikreations.in
Our interior design studio is located at
Pt No.-A/7 (2nd Floor), Mancheswar IE
Bhubaneswar, 751010

