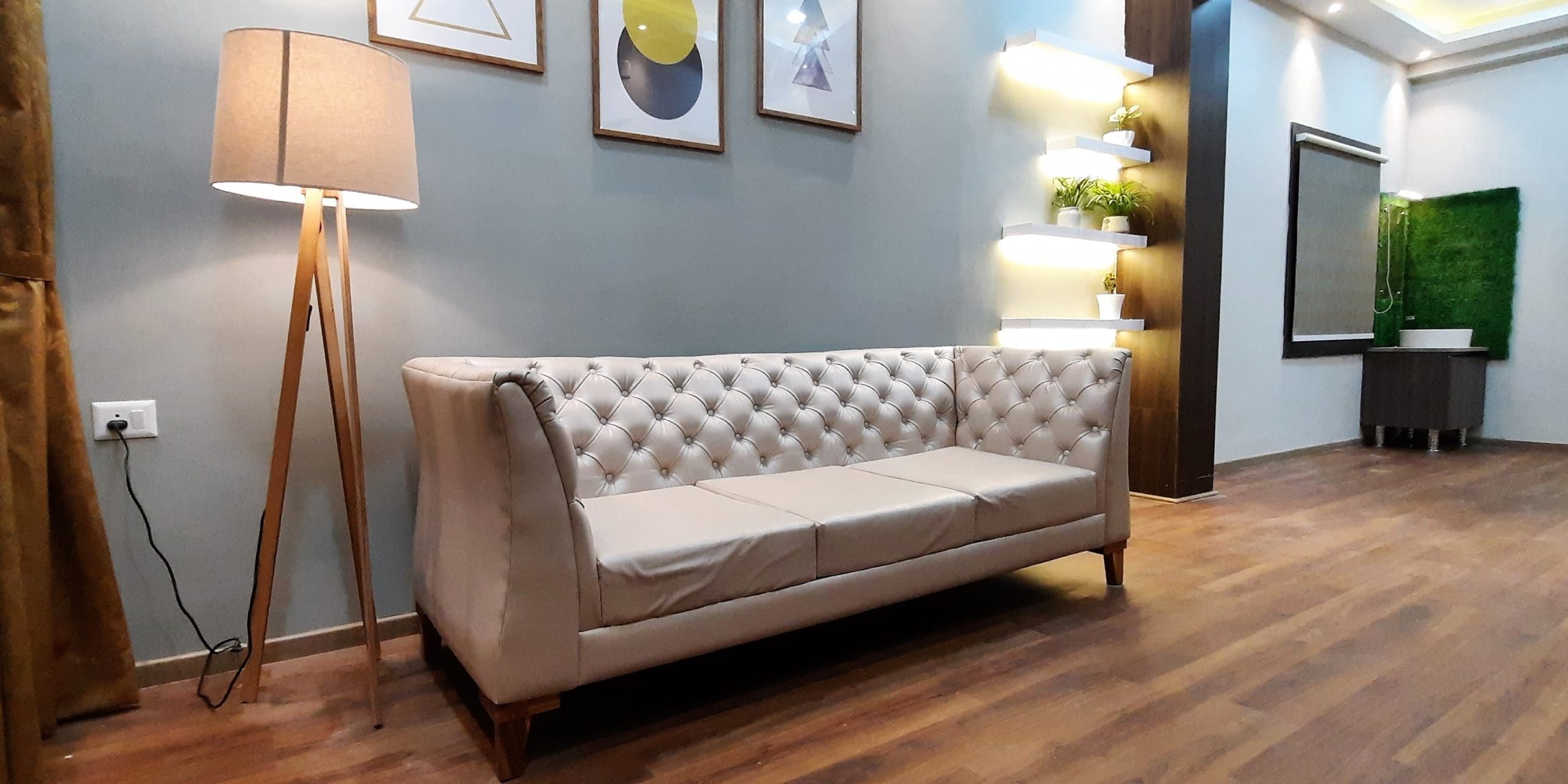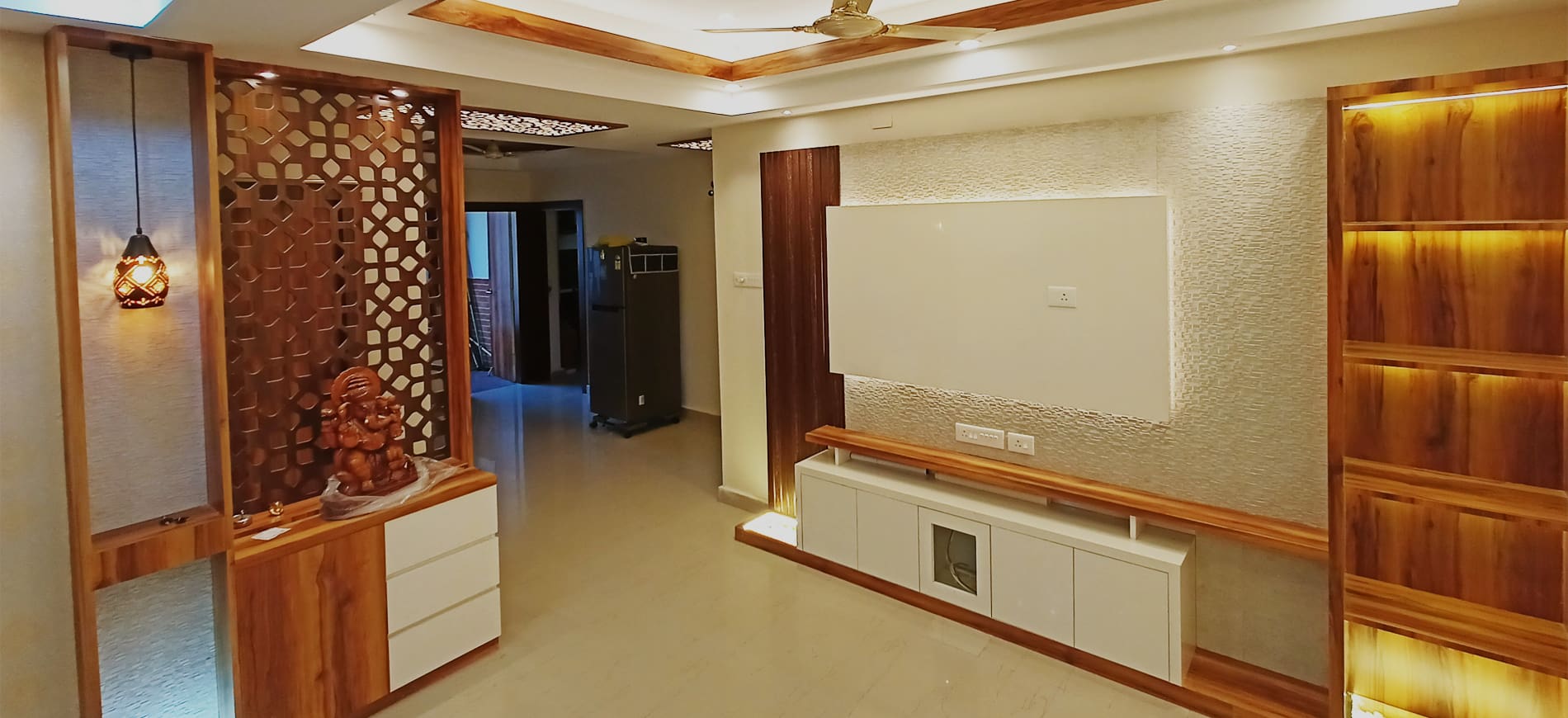Talk to Us
+91-7978603683

Home is the environment in which you feel the most at ease and relaxed. As a result, while you are designing the interior of your home, you should do so in a manner that is comfortable for you. Instead of attempting to accomplish everything all at once, take things one step at a time. The process of interior design presents a number of challenges, the most common of which is a lack of starting point awareness.
Let’s go through this difficult process together. Here are some important steps and stages of interior designing process you need to follow while designing you home interiors.

Acquire Knowledge of Both the Space and the Needs
To begin the process of creating an interior space, the first step is to have an understanding of the available space as well as the needs associated with each individual area. There are a few inquiries to which you really ought to have a response. To begin, how many individuals are currently residing in the house? What is the train of thought that led to that conclusion? It is important to give some thought to each of these concerns.
It is essential to have a detailed floor plan along with a list of the criteria you have. Having a well-defined plan for the interior design of your home will allow you to discuss your ideas with an interior designer who will be able to assist you further.

Prepare a spending plan for your interior design project
The next step is to establish a spending limit for the decor of your home. There is no need to go into debt to have the look you want for the inside of your home. Your budget should be broken down into different amounts for each room and the kitchen. It will be contingent on a variety of elements, such as the size of the room, the kind of furniture, furnishings, and accessories, among other things.
Design, Visualization and Execution
This is the most important step in the process of creating an interior. The creative thought process and the act of designing interior spaces come together in the development of designs. The most important step in the design process is coming up with a plan for the space.

A professional interior designer will either provide you with a design blueprint or a virtual design of the space that you want to redesign. You will gain a better understanding of the functionality of the area as well as its dimensions with this information. As soon as the procedure gets underway, the visualisations will turn into the actual thing. Procession interior designers are able to provide you individualised interior design options for your blueprint, regardless of where you are located. You read that correctly; you can actually acquire realtime 3D designs through the internet.
Make sure to mark all of the electrical and plumbing points
The next stage would be to design out all of the light fittings and electrical points for the space. It will also cover the completion of the work on the plumbing and pipelines. Before you begin painting or wallpapering the rooms, you need to make a decision about where the electrical outlets will be located. When it comes to planning the interior of a home, lighting is an important consideration.

Plan for False Ceiling Designs
In most homes, the false ceiling is installed around one foot below the actual ceiling. The conduits and access points for the electrical system are cut through this fake ceiling. It has evolved into an essential component of contemporary residential interior design. In addition to concealing the room’s essential infrastructure, such as plumbing pipes and electrical wiring, it also contributes to the overall aesthetic of the space.

Flooring Design and Options available
Choosing the appropriate flooring might be a chore that requires a little bit of time. As you plan the interiors, it is important to educate yourself on the many types of flooring available. You have the option of selecting hardwood, laminates, tiles, or vinyl flooring. The choice is determined by the cost, the location, as well as the benefits and drawbacks of each alternative that is offered. For instance, while deciding on the flooring for the bathroom, you should make sure to verify whether or not the material that will be utilised would cause the surface to be slippery.

Wood Work & Furniture
If you want to have custom furniture designed for your home, you should have some expertise in woodworking and the different kinds of materials available. Before making a purchase, it is important to first consider the functions that the furniture and the area will serve. Both practicality and aesthetic appeal should go hand in hand. Invest in storage-friendly furniture if you must make do with a constrained amount of floor space.

Choose the right color for walls
The most intriguing part of the procedure is going to be deciding what colour you want your walls to be. Choose hues that will blend well with both the lighting and the furniture in the room. If you want to give the walls a textured appearance, you should educate yourself on the various paint finishes that are available.

Select Accessories & Furnishing Products wisely
You have a variety of options available to you for the accessories in each room. Accentuating the style of your living room and bedroom by using colourful accessories can be a great way to use colour. The utilisation of a wide variety of surface textures will result in an increase in enjoyment and joy. Make sure to plan ahead when choosing the faucets and other plumbing fixtures for your bathroom remodel.

In the end, it all boils down to putting the finishing touches on the design. You are obligated to keep a close watch on the completion of the work that has been done. Examine the level of polish on the woodwork, the level of finish on the paint and the furniture, the durability of the cabinet handles, and the level of corner finishing in each room.
It has been said that having a strong start paves the way for a successful conclusion. If you take the time to carefully plan the interior of your home, you can ensure that the trip to your ideal home will be a joyful one.
Connect with one of our skilled interior designers to design your dreams within your budget and available space.
For more information, call or WhatsApp us on 7978603683.
Visit us at www.kritikreations.in
Our interior design studio is located at
Pt No.-A/7 (2nd Floor), Mancheswar IE
Bhubaneswar, 751010

