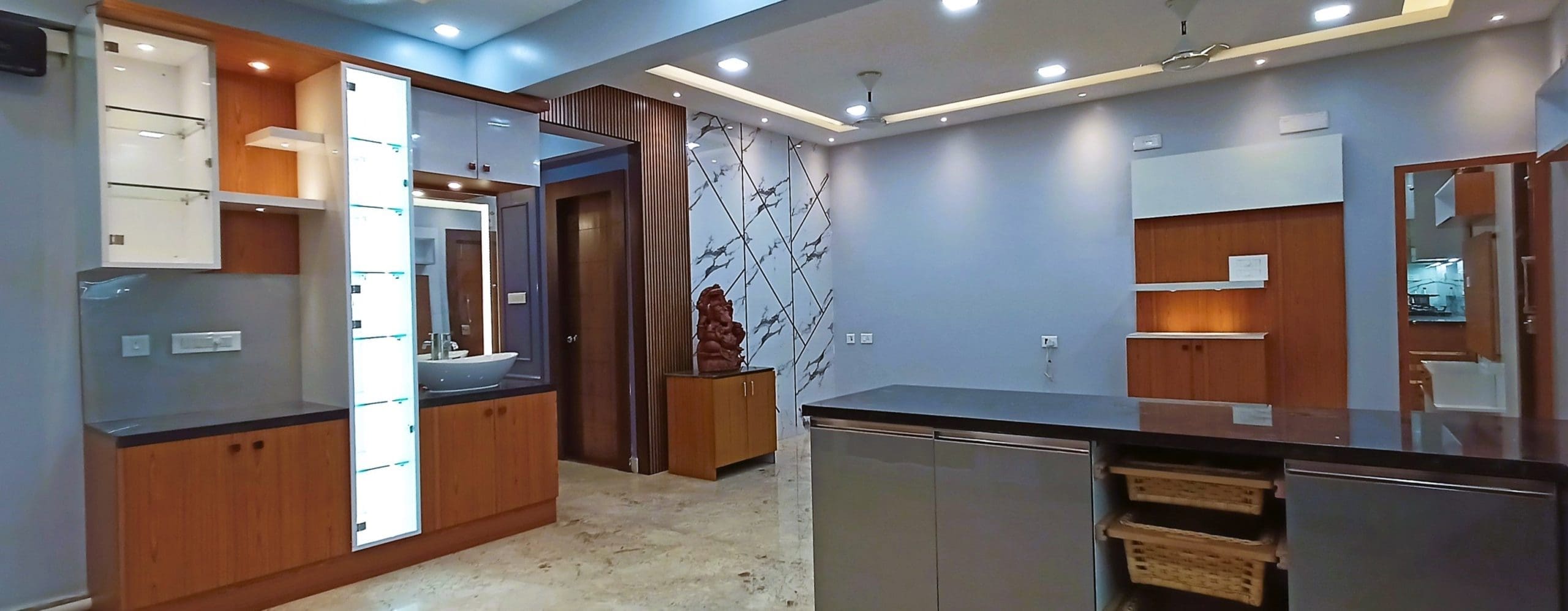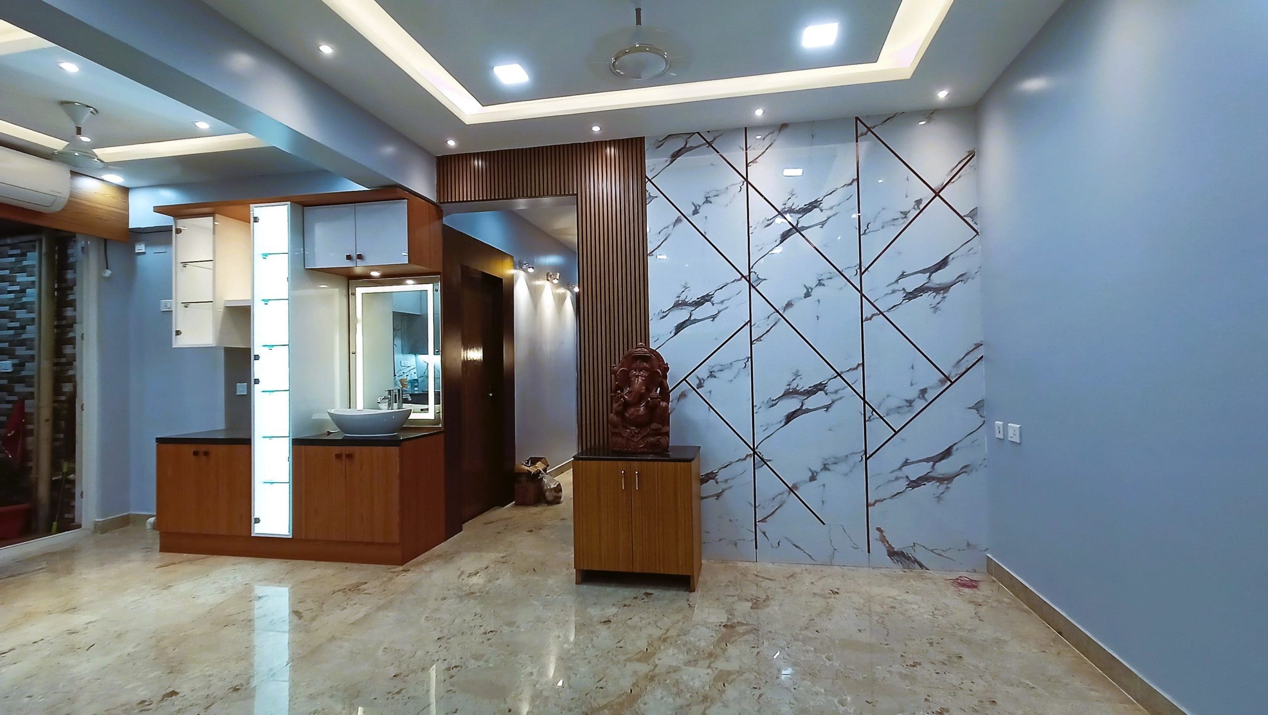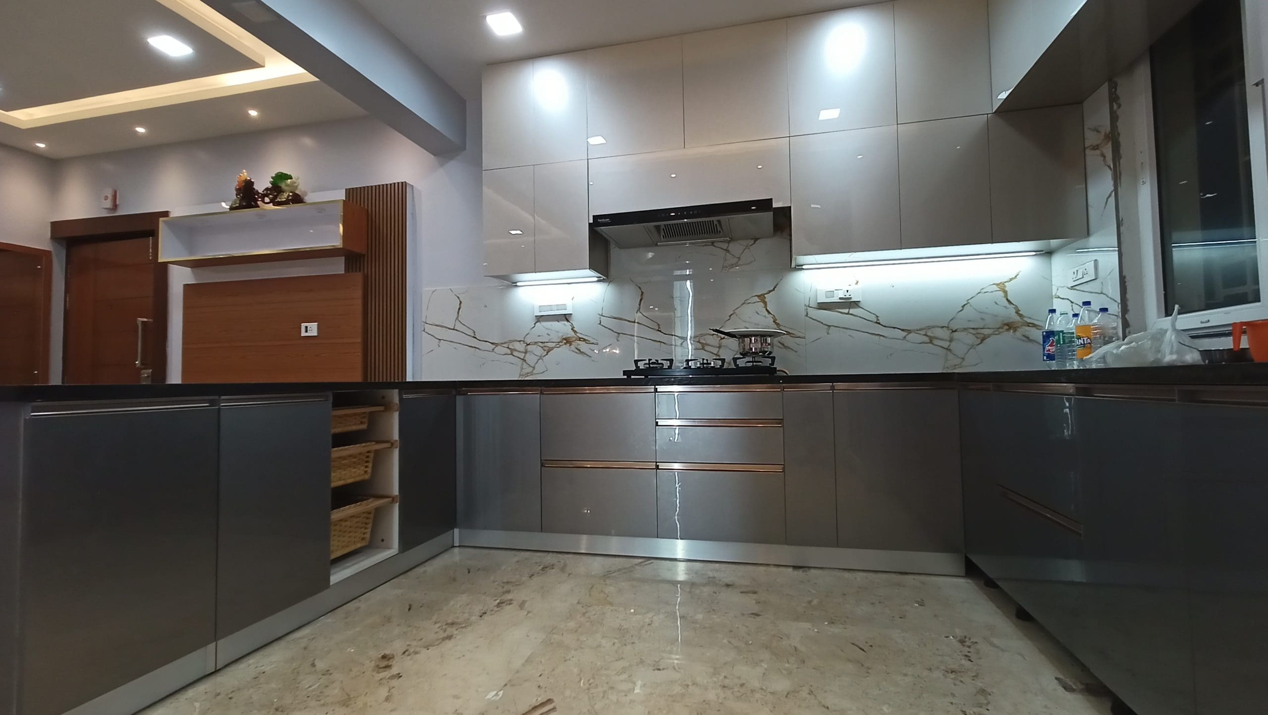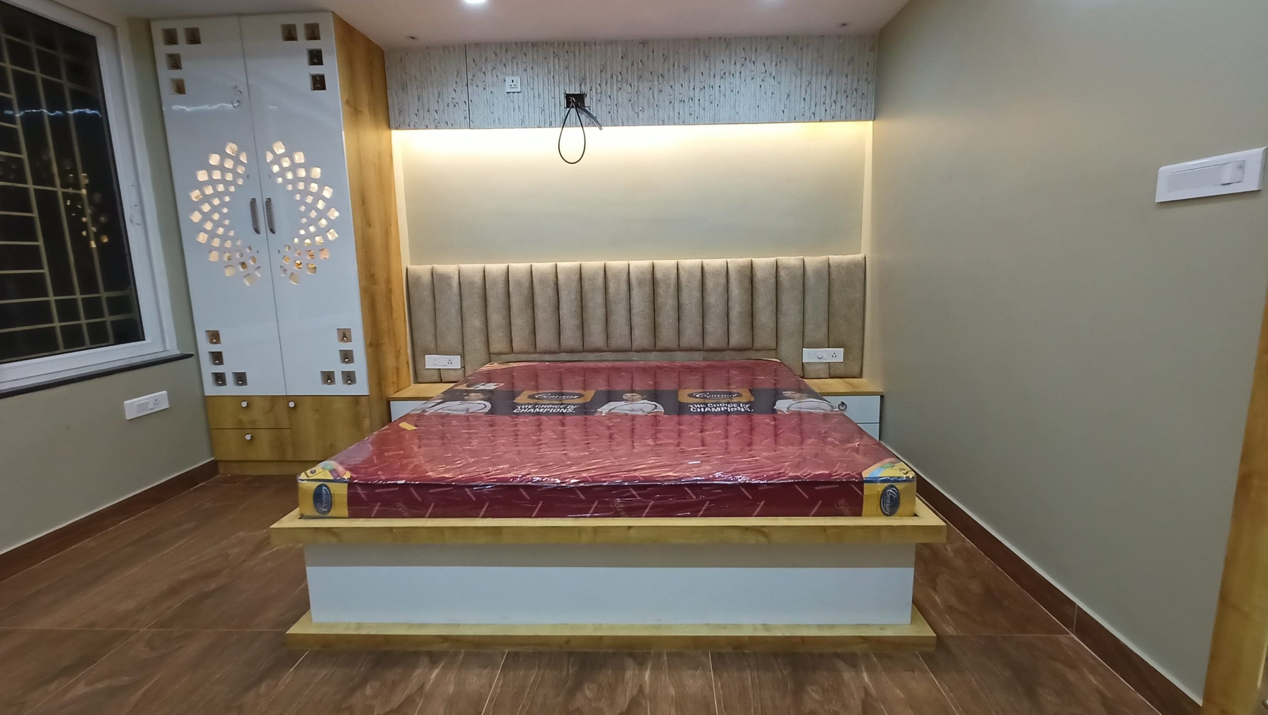Talk to Us
+91-7978603683

This has been one of the highlighted projects of this year so far. We have got the opportunity to do the interior design of a 3BHK Flat in Saheed Nagar, Bhubaneswar. After placement planning and thorough discussion of the requirements, we did the storyboard design for each room’s interior design ideas. The client wanted a contemporary design for the whole house. Once the storyboard designs are finalized and approved, we moved onto the 3D visual design for each room.
After 1 month of sketch board work, planning and preparation the actual execution process started. The whole work involved False Ceiling, Putty & Painting, Electrical Wiring and Lighting, Modular Kitchen Design, Bedroom Interior Design etc.
Drawing Room – The drawing room interior includes a false ceiling, designer wall panelling, beautiful TV unit. We built a nice shoe cabinet in the entrance with a rafter to keep artefacts.
 Dining – The dining room adjacent to the open kitchen. We built a nice crockery unit with a washbasin area. The dining connected to the balcony with a sliding window.
Dining – The dining room adjacent to the open kitchen. We built a nice crockery unit with a washbasin area. The dining connected to the balcony with a sliding window.

Modular Kitchen – We used HDHMR Board as the base structural material. We applied high-quality acrylic laminate for the furnishing. We used the best quality Hettich Basket and Fittings in the Kitchen. For the kitchen countertop, we used Black Galaxy Granite.

Master Bedroom – The master bedroom is designed keeping in eye the taste and lifestyle of the couple who are going to use the room. We mostly used shads of white with wood. We built wardrobes, loft, TV unit cum Study, Tall mirror dressing unit, hydraulic bed with full height cushion panelling. Beautifully design false ceiling with lights increases the beauty by many folds.

Parents’ Bedroom – The parent’s bedroom is designed keeping in eye the mood and choices of the parents. Again, we have used white and wood shades for the furniture. We have built a Puja unit in this room. The sliding wardrobe with an end-to-end loft provides ample space for storage. Hydraulic bed with 2 side tables improves the ease of life. A long wall mirror adds to the beauty of the room

Guest Bedroom – The guest bedroom is designed using the shades of Gray and wood. A lovely pattern is design on the wardrobe. Use of beautiful louvers adds sophistication to the room. A small queen size bed with hydraulic storage increases the storing capacity of the room.

The overall design has come out really nice and we are very happy with our team to deliver the project on time. There were several challenges and we are glad we overcome them successfully. Click Here to see all the images from the project. Also check below the video of the project.
Connect with one of our skilled interior designers to design the kitchen of your dreams within your budget and available space. We’ll assist you in selecting kitchen baskets and other items that are both stylish and functional. As a consequence, you’ll have the most practical, aesthetically beautiful, and useful kitchen possible.
For more information, call or WhatsApp us on 7978603683.
Visit us at www.kritikreations.in
Our interior design studio is located at
Pt No.-A/7 (2nd Floor), Mancheswar IE
Bhubaneswar, 751010

