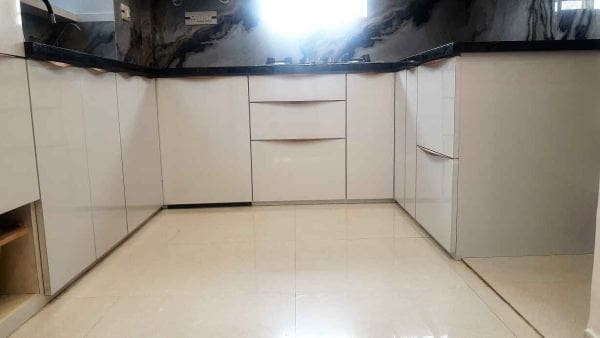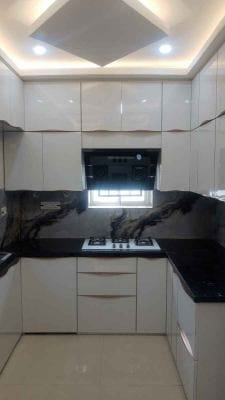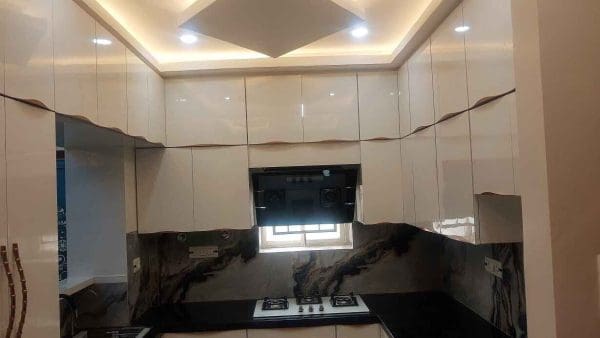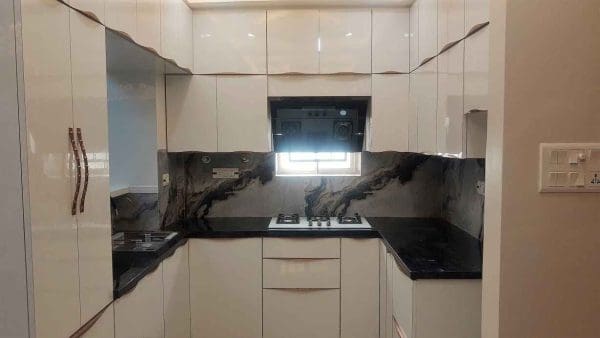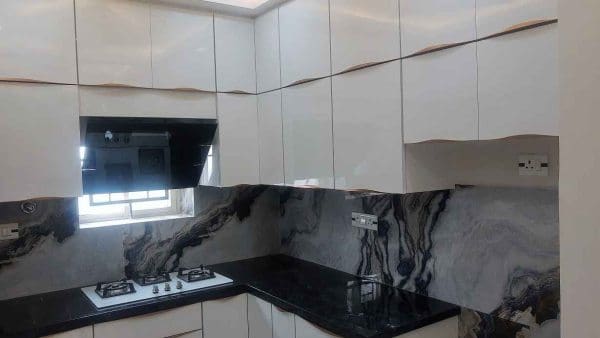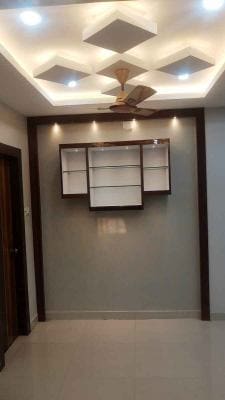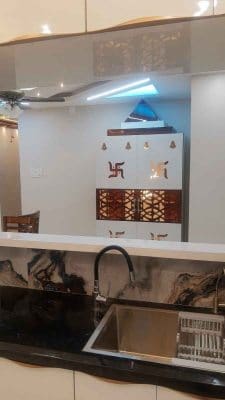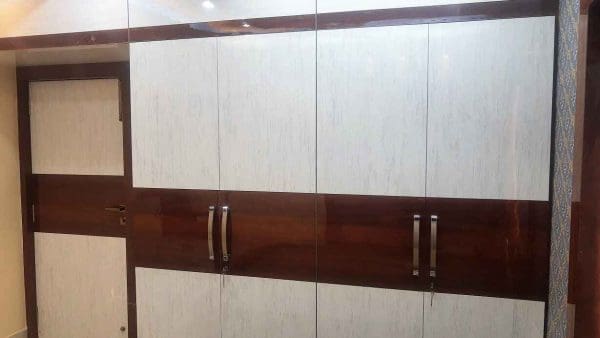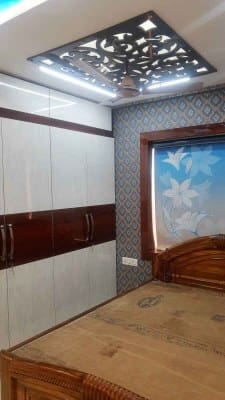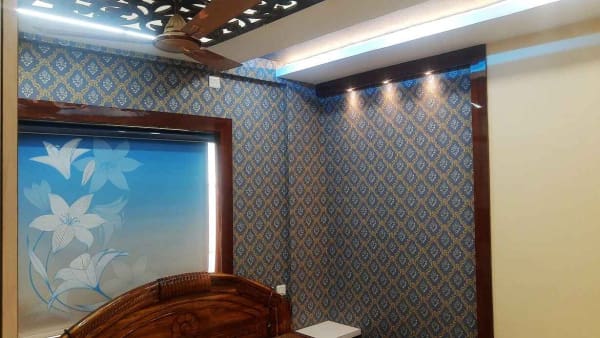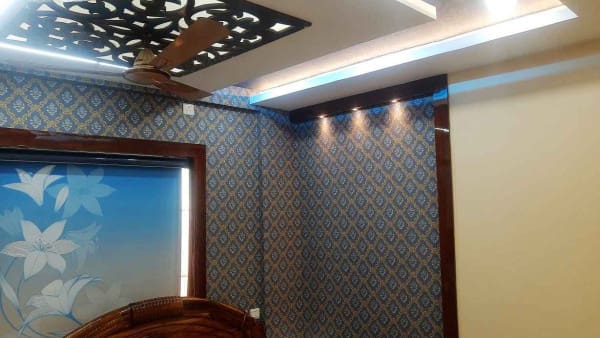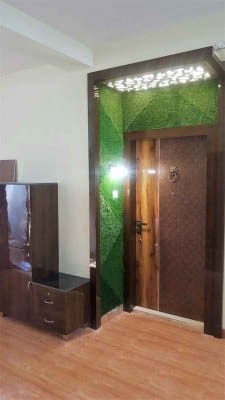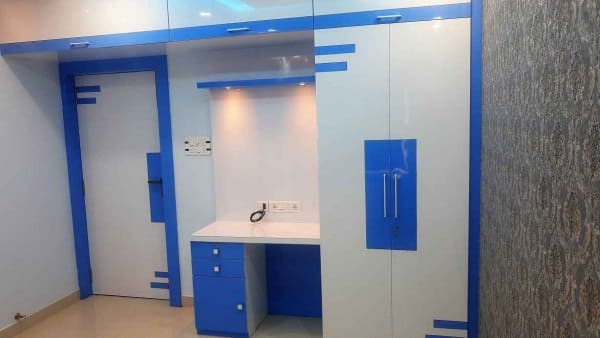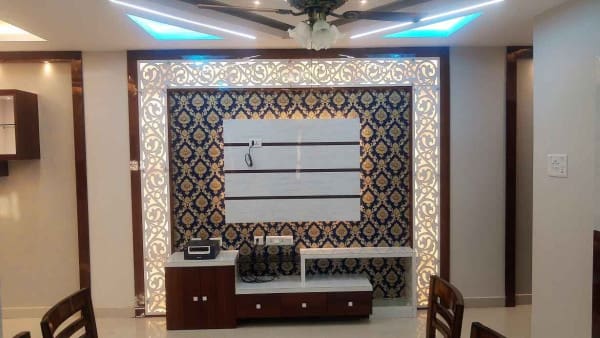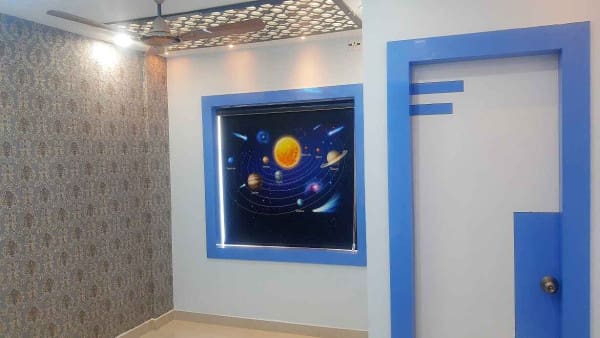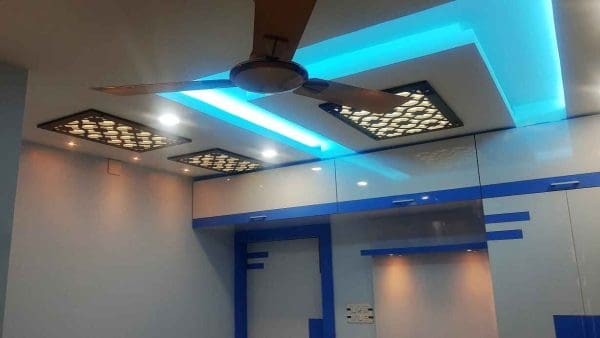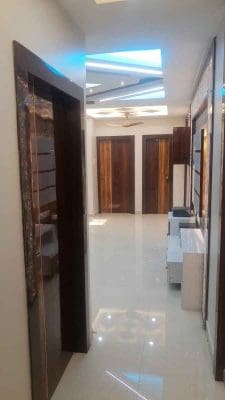A well planned modular kitchen
We took over a new flat at DHPL Sahoo Complex, Bhubaneswar. The most important part of the work was to convert a very small kitchen into a spacious modular kitchen. During the plan, we came up with several ideas but finally stuck to the U-Shape Kitchen Platform. We changed the position for the Refrigerator, the Cooking Hob, Chimney, and the Sink. The modular kitchen cabinets are designed with WPC Boards, PVC Laminate, and Conceal Profile Kitchen Handle. The use of soft-close Hettich Channels, Kitchen Baskets, and Tandem Boxes gave the best result. This slick, classy, all-white, open modular kitchen is the main attraction apart from a lovely TV Unit in the living room.
No room for Washing Machine? Let’s find one
The next difficult task was to fit the Washing Machine somewhere in the living room as there was no Balcony and the family did not want to keep it in the Bathrooms. We designed the Wash Basin Unit in a way, it provides enough space to fit in a Frontload Washing Machine underneath.
The project includes
- False Ceiling
- Color & Painting
- Electrical Wiring & Lighting Work
- Door Paneling & Skinning
- Living Room Interior with a Beautiful TV Unit, Puja Unit & Common Wash Basin
- Bedroom Interior with Full-length Cupboards, Loft, Dressing Units
- Wallpaper, Customized Roller Blinds & Artificial Grass Installation




